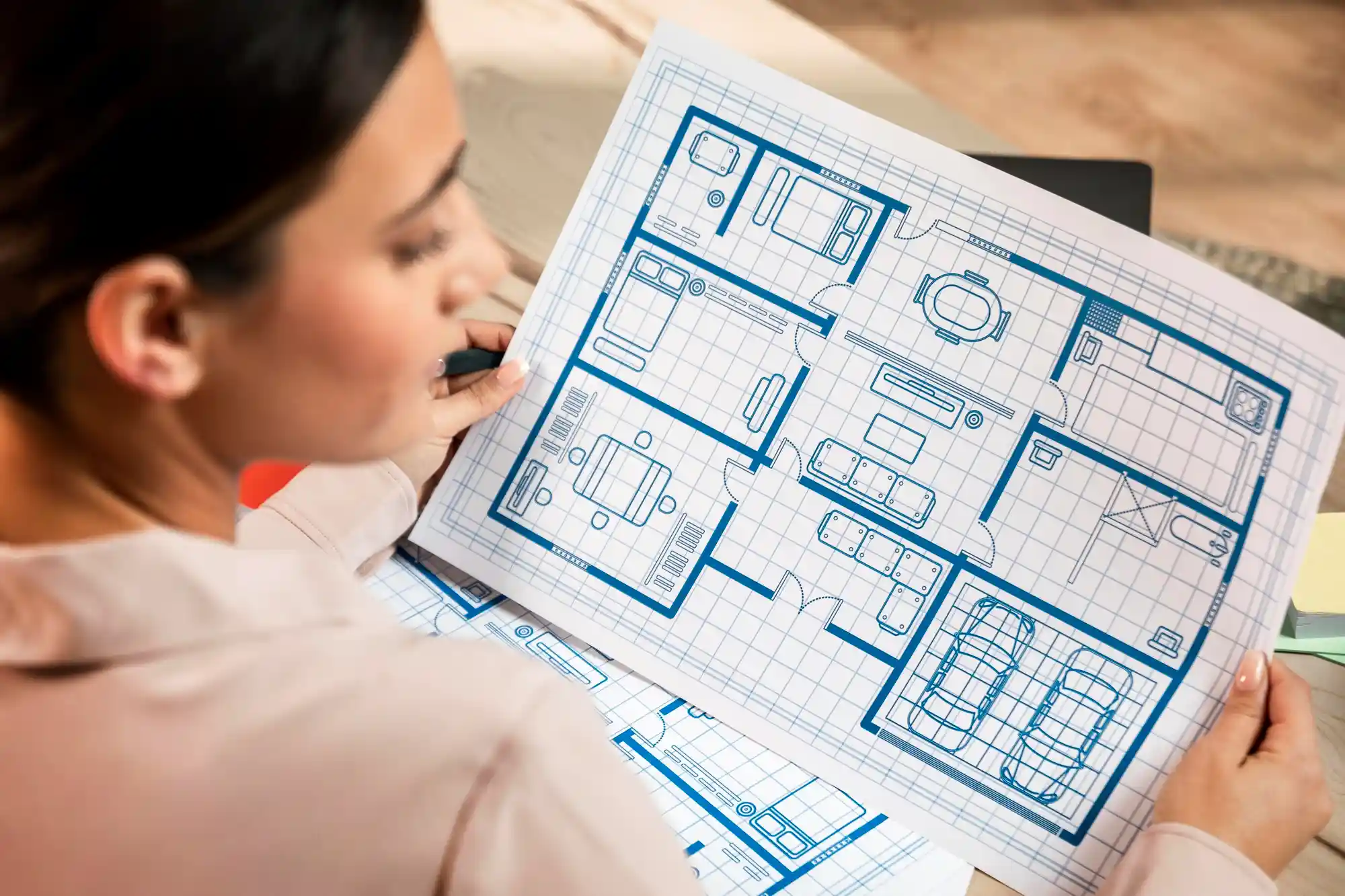September-2024
January-2025
April-2025
May-2025
June-2025
- 5 Ways to Fill Your Slow Days
- No More Order Chaos
- How to Automate Spa Reminders Like a Pro
- Why Digital Event Proposals Win
- Streamline Catering Contracts
- No More Double-Bookings
July-2025
- Top POS Features Every Restaurant Needs
- SPA Service Packages With Pxier
- Automate Event Invoices and Payments
- How Pxier’s CRM Tools Boost Customer Loyalty
- Paperless: Inventory + Recipe Management
- 24/7 The Ultimate Takeout & Delivery
- The ROI of Cloud-Based Software for Small Hospitality
- Features That Make Pxier Table‑Reservation Smart
- Integrated Marketing Tools Matter for Spas & Salons
- Event Lead Management Software
- Sync Your Events with Google Calendar
- Audit Trails in Event Software
- Boost Event Management with Automated Reminders
- How Cloud Storage Improves Event Planning
August-2025

When it comes to planning successful events, the little details matter, a lot. One of the most important yet often overlooked elements is the event floor plan. A thoughtfully designed floor plan not only impresses clients but also ensures that the entire setup runs smoothly on the big day. Thanks to modern event floor plan software like Pxier, creating custom, professional layouts has never been easier or more efficient.
In this post, we’ll explore how Pxier’s room layout tool and seating chart designer empower event planners to create stunning event blueprints through intuitive drag-and-drop planning, making client proposals shine with clear, compelling proposal visuals. Whether you’re organizing a wedding, corporate gala, or conference, mastering your floor plans can be a game changer.

Why Custom Event Floor Plans Matter
Every event is unique, and cookie-cutter layouts just don’t cut it anymore. Custom event floor plans cater directly to your client’s needs, the venue’s dimensions, and the specific flow of activities planned. This personalized approach helps you communicate your vision clearly, building client trust and confidence from the start.
Beyond aesthetics, a precise event blueprint streamlines setup logistics. It reduces the risk of errors like misplaced tables or overcrowded areas, which can cause delays and frustration. A well-planned seating arrangement created with a versatile seating chart designer ensures guests feel comfortable, while staff can efficiently manage their tasks.
The Advantages of Pxier’s Event Floor Plan Software
Pxier’s software stands out for its simplicity and power. With an intuitive interface, its drag-and-drop planning features let you quickly add, move, or remove elements without fuss. No need for technical expertise, just click and drag to build the perfect layout.
Real-time updates mean you can tweak your plan on the fly during client meetings or team discussions, saving time and improving collaboration. Plus, you can seamlessly include your floor plans in client proposals as polished proposal visuals, helping you win approvals faster and with greater clarity.
Essential Features of Pxier’s Room Layout Tool
Pxier’s room layout tool is designed with event professionals in mind. Here’s what makes it a must-have:
- Interactive Floor Plans that accurately reflect venue dimensions, giving you confidence your design will fit perfectly in the real space.
- Customizable Seating Arrangements to accommodate anything from banquet-style dinners to theater seating or cocktail receptions.
- Resource Allocation options let you assign AV equipment, catering stations, and other key elements right on the layout.
- Collaboration Tools so your team and clients can provide input and feedback easily, ensuring everyone stays on the same page.
Step-by-Step: Designing Your Event Floor Plan with Pxier
- Start with a Template or Blank Canvas Choose from pre-built templates tailored to common event types or start fresh to craft a unique layout.
Drag and Drop Elements Place tables, stages, booths, and other essentials exactly where you want them—adjusting size and orientation as needed.
Add Seating Arrangements Use the seating chart designer to assign seats for guests, grouping them by categories or preferences.
Incorporate Resources Assign microphones, projectors, catering zones, and more to the relevant spots on your layout.
Review and Share Preview your event blueprint for flow and accessibility, then generate high-quality proposal visuals to present to clients.
This process not only saves hours compared to manual drawing but also reduces costly setup mistakes.
Tips to Impress Clients with Your Floor Plan Designs
Winning over clients goes beyond just accuracy, it’s about presentation and flexibility.
- Personalize Layouts: Tailor the design to your client’s vision and event goals. This shows you’re listening and ready to deliver a unique experience.
- Use Clear Labels and Colors: Highlight key zones like entrances, dining areas, and stages. Color-coding adds clarity and professionalism.
- Offer Multiple Options: Present two or three layout variations to demonstrate your creativity and adaptability.
- Leverage Proposal Visuals: High-quality, easy-to-understand visuals communicate your plan clearly and help clients visualize their event.
Conclusion
Custom event floor plans are a powerful tool to impress clients and simplify event setup. Pxier’s event floor plan software combines a user-friendly room layout tool with a dynamic seating chart designer, enabling event professionals to create flawless event blueprints with effortless drag-and-drop planning. The ability to produce compelling proposal visuals ensures your ideas are communicated clearly and professionally.
Ready to elevate your event planning game?
Explore Pxier’s features today, Book a demo to see first hand how easy and impactful creating custom event floor plans can be.
